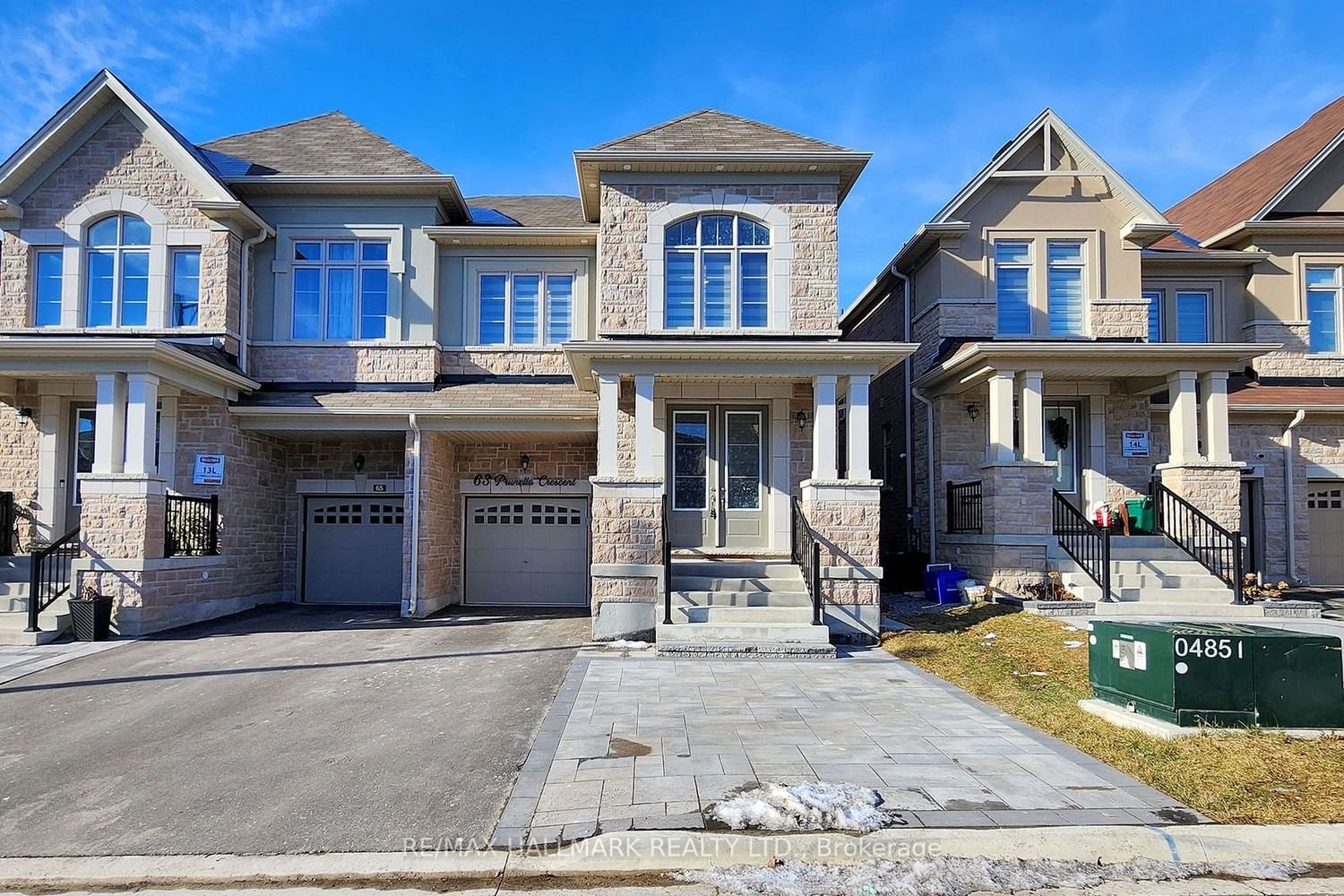$1,239,888
$*,***,***
4+1-Bed
4-Bath
2500-3000 Sq. ft
Listed on 3/20/24
Listed by RE/MAX HALLMARK REALTY LTD.
Fully Upgraded spacious home 2834 sq ft (according to mpac). 4-bedroom, 4-washroom home, just 2.5 years old, has modern design with stylish finishes throughout. Explore the convenience and charm this home offers for a discerning buyer. 9Ft Ceiling, Large Eat-In Kitchen, Many Pot-Lights, Upgraded Electric light fixtures, Quartz Counter top In Kitchen with Stainless steel built in appliances. Huge Family Room with Stone Fireplace wall. Hardwood Floor Throughout Main floor and staircase, Wood Vinyl Floor Throughout Upper floor, Direct Access To Garage, Main Floor With an Office, A lot of large windows to please those people who appreciate a bright and airy living space.
**continued: SUBJECT TO AN EASEMENT FOR ENTRY AS IN YR3337824 TOWN OF EAST GWILLIMBURY. Buyer / buyer agent to verify taxes/measurements (measurements as per builder floor plan)
To view this property's sale price history please sign in or register
| List Date | List Price | Last Status | Sold Date | Sold Price | Days on Market |
|---|---|---|---|---|---|
| XXX | XXX | XXX | XXX | XXX | XXX |
| XXX | XXX | XXX | XXX | XXX | XXX |
| XXX | XXX | XXX | XXX | XXX | XXX |
N8158510
Semi-Detached, 2-Storey
2500-3000
10
4+1
4
1
Built-In
4
0-5
Central Air
Full, Unfinished
Y
N
Brick, Stone
Forced Air
Y
$5,131.36 (2023)
104.99x27.23 (Feet)
